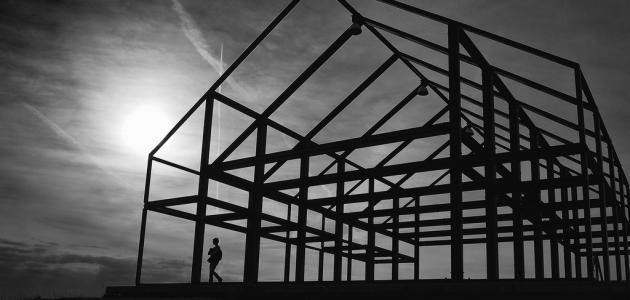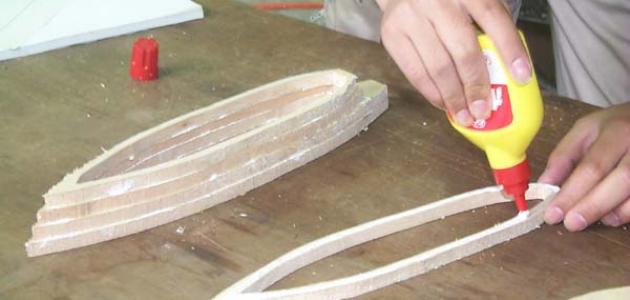before starting construction
People want to own a house of their own, and some do not prefer to buy a ready-made house, but prefer to build it according to their desires and requirements. And the person who is about to build a house must know the basics of construction, the requirements and the necessary steps before, during and after the construction process, so that he is aware of his order, so that he will not be deceived by anyone, and he is ready for all the costs and effort necessary to complete the house, until he gets the house he wants. To live in it with all the specifications he wished for.
Before starting the construction process, the owner must determine the requirements that he wants to have in his home, in order to facilitate an understanding with the designing office. Here are some things to think about before building:
- Needs and requirements: It includes building details, such as areas, number of rooms, house style, and type of materials used.
- Land selection: As the land is chosen based on a set of principles, including its proximity to the place of work, relatives and friends, its area and its price, it is also necessary to ensure the availability of health services, electricity and water in the area, and to know the building regulations for the region, such as the construction ratio and setbacks.
- Determine the budget: The owner must be fully informed of the construction costs, and accordingly determine his budget. One of the contractors or homeowners can refer to the approximate cost of construction.
- Soil examination: It is one of the basics of the design process, which determines the strength of the soil, and the status of groundwater.
Steps to building a house
The construction process includes a set of stages that are assigned to different parties and people, each according to his competence, so that the owner chooses each one of them, and assigns him the tasks required of him.
Read also:One of the masterpieces of art is the maker of ornamentsEngineering office
The engineering office designs a house that is compatible with the owner’s requirements, and this stage is called the primary stage, so that the office sets the requirements within a design idea that is subject to discussion and change, and includes all building components and elements such as spaces, empty relationships, main entrances, stairs, and others. After approving a specific design, the engineering office produces the following executive plans:
- Architectural plans: It contains the general plan, horizontal floor plan plans, facade and section plans, door and window plans, and detailed and finishing plans.
- Structural plans: It includes foundation and reinforcement plans, and reinforced concrete roof plans.
- electrical diagrams: It includes distribution diagrams of lighting units and switches, power distribution diagrams in the building, diagrams of main and sub panels, and electrical load diagrams.
- Mechanical charts: These include air conditioning and ventilation plans and their extensions, and sanitary plans that include sanitation plans, and water installations for bathrooms and kitchens.
contractor
The task of the contractor is to implement the project in full, and to determine the financial cost of the necessary materials, and based on the agreement between the owner and the contractor, a contract is signed between them. Then the contractor prepares a schedule for the work required of him, and brings the necessary materials.
Basic building materials
They are the materials that construction can only do with, and they include:
- Concrete: Concrete is characterized by its strength, durability, and ability to form, so it is used in construction works by adding iron to it to become reinforced concrete.
- Cement: It includes several types, such as the ordinary Portland, or sulfate-resistant, and others, and each type has its own characteristics and uses.
- iron bars: It is used for arming.
- brick: It is manufactured in different sizes, including hollow bricks and mud bricks.
necessary building elements
There are some elements without which a building cannot become livable, namely:
Read also:How to make glucose honey- Drawers: Stairs are built of concrete and covered with marble or granite, and a protective balustrade made of aluminum, wood, or stainless steel is installed.
- windows: Windows are made of aluminium, and double and tinted glass, thus becoming permeable and insulating from noise and heat.
- the doors: Doors are made of wood, iron, or aluminum, and come in different shapes and sizes, and with various opening methods, depending on the place and type of use.
Basic finishing materials
Finishing materials are preferred to be of high quality, as they prevent water, air and dust leakage, and the most important finishing materials are:
- Paints: A good paint is characterized by its isolation of moisture, its resistance to weather factors, its good texture, and its strong adhesion to the wall.
- tiles: It is used to cover the floors or walls of bathrooms and kitchens, and it must be solid and not absorb water.
- Facade stones: Stones are installed on facades in many countries, especially hot ones, because stone is a heat insulator, and it is also a cosmetic element.
construction work
After the contractor receives the project, and the engineer supervising the project is appointed, the land is surrounded by a fence, and public safety requirements are provided for the workers. The building is constructed in the following steps:
- Digging the ground to the depth required to build bases and foundations.
- Placing the supports for the bases of the columns, and the reinforcing steel, so that they are in conformity with the executive plans.
- Backfilling between foundation elements with red sand.
- Building the foundations of the walls of the building, and building columns, by pouring concrete into them.
- Building roofs and slabs for one floor, then building the interior brick walls.
- Extending the electrical and mechanical works of the building, according to the engineering plans.
- The plastering process, which means the cement whitening of the concrete walls.
- Installing doors and windows after presenting samples to the owner.
- Carrying out floor tiles such as marble and ceramics on concrete floors, so that cement mortar is placed to install the floors on top of the concrete.
- Cladding the interior walls with ceramics, and the exterior walls with stone or marble.
- Installing false ceilings after being approved by the owner.
- Carrying out paint work after cleaning the walls and removing all impurities stuck in them.
Types of houses
The home is the place where the individual will find his comfort, and will practice various activities with family and friends, so it is necessary to choose the home that achieves comfort and happiness. The types of houses differ, some of which are one-storey houses, and it may have a settlement, and it is suitable because it does not contain stairs, and the interior ceiling can be designed with a beautiful view, such as being inclined, for example, but the one-story house may be less private due to the presence of bedrooms, living rooms and guests in One level, as for the two-storey house or villa, it is more to provide privacy, as it provides large spaces, and its disadvantage remains the presence of internal drawers to move between floors.
Read also:How to make laundry soapHouses can be classified based on their friendliness with the environment. Some houses are called solar houses, which save energy through the use of windows and materials that prevent cold from leaking in or warmth from outside, and they also contain cells that manufacture electric energy from solar energy.









