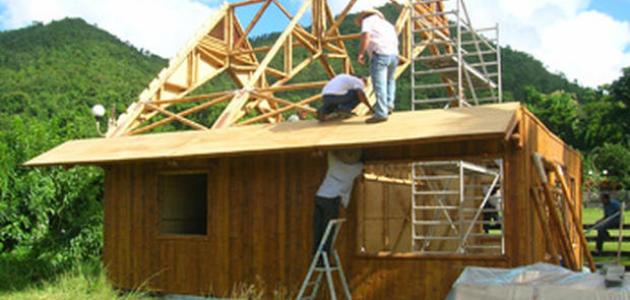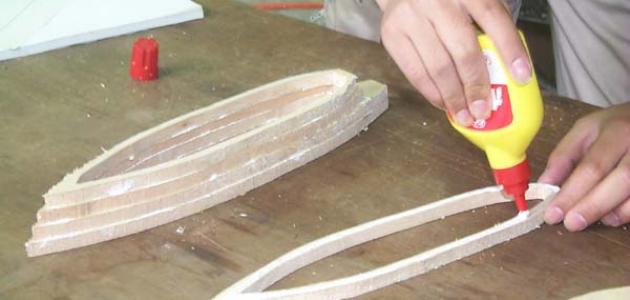Wooden houses
Wooden houses are used as a safe haven for rest and relaxation for humans, and they can be made a place for temporary residence, as they help their owners to break the routine and entertain themselves, and they can be built on farms with large areas and in picturesque natural places where greenery and water sources are available, and their shapes and designs are multiple, as they can be designed With open entrances and several exits for ventilation, or make them simple huts with a classic, elegant and simplified design.
Steps to build a house of wood
An elegant and distinctive wooden house can be built through the following stages and steps:
planning stage
Despite the simplicity of making some wooden houses, there are several things that must be taken into account and planned before starting work, including the following:
- home siteThe location and plot of land on which the wooden house will be built must be determined, and its dimensions must be known well before starting. To design the house and choose dimensions that suit the plot of land and do not exceed its borders, the area can be surveyed with the help of a specialized land surveyor, who accurately defines the boundaries of ownership, the terrain, the perimeter of the area, water sources, and others in a realistic and accurate manner.
- Choose the appropriate design: After choosing the location of the house, it is necessary to study its design and work accurately, including real and realistic dimensions, and a specialized person can be used to draw it more accurately, although the wooden house may be simple, but the goal is to obtain a model that matches reality and avoid error in dimensions.
- Preparation of materials and identification of their sourcesIt is possible to save money and use some natural elements and simple tools when building houses to reduce the cost of the project and reduce the budget as much as possible, and this constitutes a study of some of the following elements:
- The use of wood from its natural sources instead of buying it with money, in addition to the use of wood of small diameter or straw when building and designing roofs to save money, and it also helps to support the health of forests and protect them from the risk of fires.
- Preferring earthen floors that can be isolated using natural leather as an alternative to spending money on carpets, which are steps that follow the casting and drilling operations that depend on the type and design of the foundation, which will be explained later.
- Designing the house so that its longest axes are towards the south to take advantage of the natural sunlight, in addition to the possibility of exploiting some other natural resources, such as using blown cellulose for insulation as an alternative to fiberglass, and preventing deposits from the walls.
- Providing quantities of small wood that can be used to make a fence around the house, or for heating purposes, and others.
- Project cost studyA specific budget must be set for building the wooden house, even if it will be built from natural elements such as wood, etc. However, there are some other needs that will be mentioned later, which must be taken into consideration and calculated within the budget.
Foundation stage
The foundation phase of wooden houses includes the following points:
Read also:Make a homemade egg incubator- Excavating and pouring the foundationThere are many ways in which the foundations of the house are constructed, the depth of which depends on the height of the house. That is, the number of floors and the weight that will fall on it, and it also has a major role in protecting from flooding of the basement floors, and limiting the spread of pests, and other things, and there are several types of foundations, including the following:
- Digging the ground and making the lower area as a basement or a closed settlement, and here the floor is used for storage and setting up heating and air conditioning systems, and so on.
- Raising the house from the surface of the earth that has been excavated and leaving an empty space known as the crawl space, which is a good way to isolate the moisture of the house and allow the owners to carry out plumbing, sanitation, and other extensions easily, but it is a method that may allow some animals to settle the floor under the house, such as squirrels and raccoons, for example, in addition to the possibility The occurrence of mold on wood, making it vulnerable to other pests and insects.
- Pouring concrete slabs on the floor, by digging them and placing gravel on them; To leak water and then put iron grilles to reduce the cracking of the foundations in addition to the plumbing channels that concrete is poured over and covered completely, then the walls are raised above it.
- Laying plumbing and lighting lines: After the completion of pouring the foundation or excavating it and choosing the required type, it is necessary to manufacture the sewage, plumbing and electrical installations that are placed under the floors to hide them under the house, and electrical and plumbing technicians can be used for this purpose.
- Determine and choose the type of wood: Although some woods may look similar, they are in fact different from each other in terms of quality, and it is necessary to choose a good wood that can bear the weight of the house, and its shrinkage over time and due to the weather factors affecting it must be studied, in addition to the aesthetics of the wood from which the walls will be built As regular wood that contains fewer knots will give the house a more elegant and distinctive look.
The final house construction stage
The final construction phase includes the steps in which the main and obvious parts of the house are raised, namely:
Read also:How to make white glue- wallsThe walls of wooden houses are built by stacking wood on top of each other, aligning their corners, and arranging them evenly so that the wall rises straight to the top, taking into account that wood is a natural material and there are several types of wood, as some wood may cause a curvature in the wall due to the weight and load placed above it. Here, it is advised to choose wood so that it bears the weight, in addition to lining the walls properly.
- RoofThe ceilings of wooden houses are placed and designed in several shapes. To protect the house from the various environmental elements, the classic wooden house often consists of a low, sloping roof with sharp edges that rise upward at the end of the protrusion, as its design resembles the tip of a triangle.
- Entrances and windowsDoors and windows are installed after completing the walls, so that their openings are established in the walls in the previous step, then the windows and doors are shown in their correct place, paying attention to some important factors when choosing their locations, including:
- the direction of the sun's rays; To obtain and benefit from natural light, in addition to the negative solar heating resulting from its heat.
- Wind direction and intensity based on the nature of the climate in the place in winter.
- Predicting the possibility of the roof collapsing or falling at the location of the openings.









